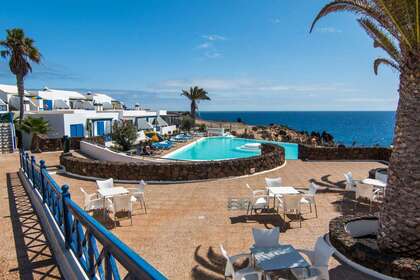Venta y alquiler de viviendas en Lanzarote
EXCLUSIVA COMPARTIDA
 700m²
700m² 20
20 17
17 4.000m²
4.000m²

Charco del Palo, Haría, Las Palmas, Lanzarote
Apartamento en venta
 700m²
700m² 20
20 17
17 4.000m²
4.000m²

3.250.000€
HAGA SU OFERTA
 150m²
150m² 3
3 3
3
 1.237m²
1.237m²
Tinajo, Las Palmas, Lanzarote
Casa en venta
 150m²
150m² 3
3 3
3
 1.237m²
1.237m²
338.000€
DESTACADO
 120m²
120m² 3
3 2
2 1
1 500m²
500m²


Playa Blanca, Yaiza, Las Palmas, Lanzarote
Villa en venta
 120m²
120m² 3
3 2
2 1
1 500m²
500m²


438.000€
Puerto del Carmen, Tías, Las Palmas, Lanzarote
Apartamento en venta
 53m²
53m² 1
1 1
1
198.900€
BUENA OPORTUNIDAD
 4.000m²
4.000m²
Güime, San Bartolomé, Las Palmas, Lanzarote
Parcela/Finca en venta
 4.000m²
4.000m²
126.000€
Yaiza, Las Palmas, Lanzarote
Chalet en venta
 504m²
504m² 4
4 5
5 2
2 2.762m²
2.762m²


1.600.000€
(Impuestos y gastos no incluidos)
ULTIMAS VIVIENDAS
 79m²
79m² 2
2 2
2
Costa Teguise, Las Palmas, Lanzarote
Dúplex en venta
 79m²
79m² 2
2 2
2
238.450€
(Impuestos y gastos no incluidos)
Puerto del Carmen, Tías, Las Palmas, Lanzarote
Estudio en venta
 22m²
22m² 1
1


149.500€
BUENA OPORTUNIDAD
 326m²
326m² 5
5 4
4 3
3 6.936m²
6.936m²


Mozaga, Teguise, Las Palmas, Lanzarote
Chalet en venta
 326m²
326m² 5
5 4
4 3
3 6.936m²
6.936m²


635.000€
Playa Honda, San Bartolomé, Las Palmas, Lanzarote
Apartamento en venta
 72m²
72m² 2
2 1
1 1
1
235.000€
(Impuestos y gastos no incluidos)
ULTIMAS VIVIENDAS
 90,15m²
90,15m² 2
2 2
2
Costa Teguise, Las Palmas, Lanzarote
Dúplex en venta
 90,15m²
90,15m² 2
2 2
2
desde
238.450€
VENDIDO
 22m²
22m² 1
1

Puerto del Carmen, Tías, Las Palmas, Lanzarote
Estudio en venta
 22m²
22m² 1
1

151.500€
Ye, Haría, Las Palmas, Lanzarote
Edificio en venta
 1.700m²
1.700m² 9
9 18.000m²
18.000m²
2.100.000€
HAGA SU OFERTA
 600m²
600m² 11
11 9
9 8
8 6.500m²
6.500m²


Tahiche, Teguise, Las Palmas, Lanzarote
Villa en venta
 600m²
600m² 11
11 9
9 8
8 6.500m²
6.500m²


850.000€
Seleccionadas: 429 propiedadessiguiente »
Nuevas propiedades
¿Te interesa recibir las ofertas de propiedades que aparecen en nuestra web?
Contacto
Te llamamos gratis
Llámanos:




















